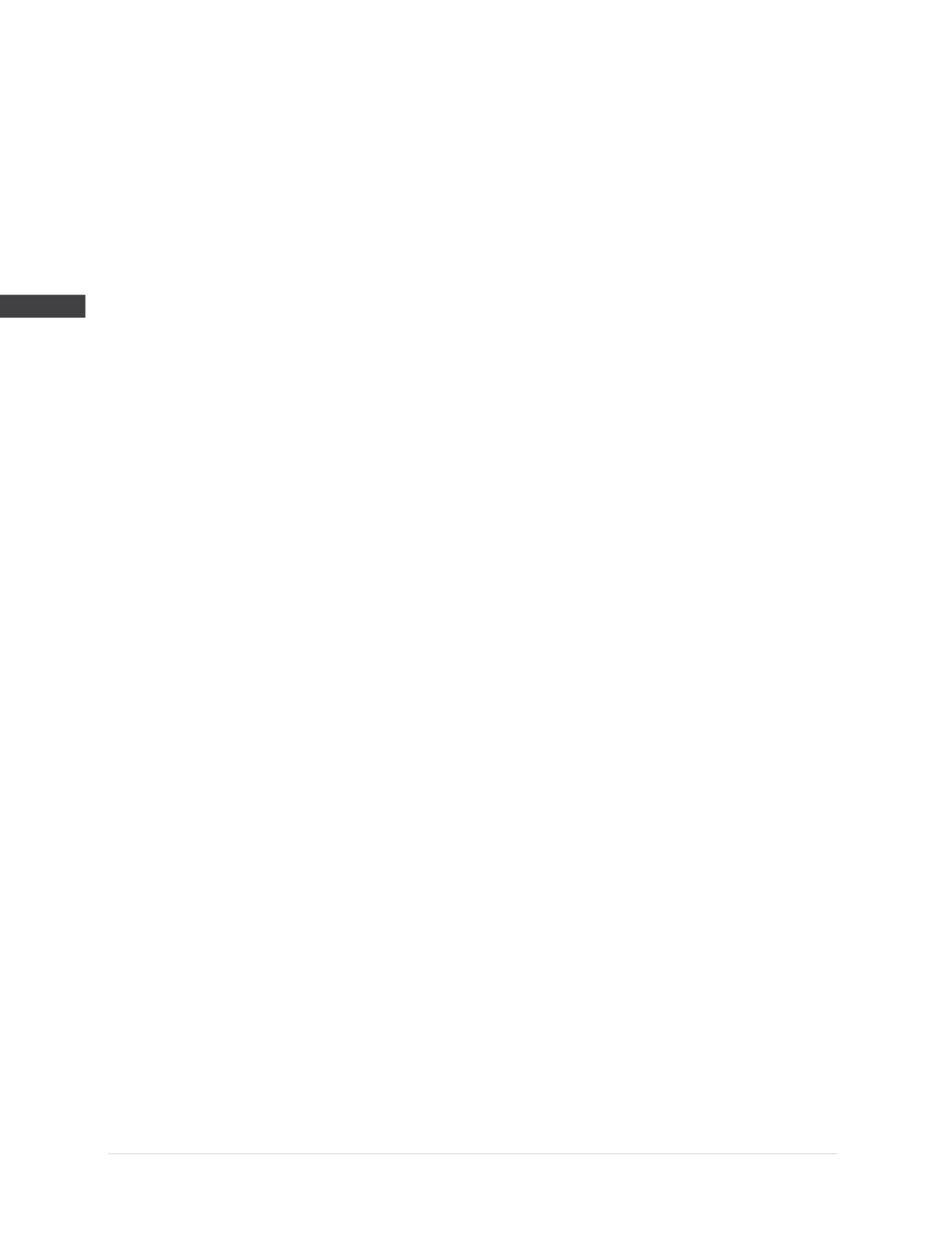

© 2014 Foundation Supportworks
®
,
Inc.
All Rights Reserved
p 176
APPENDIX 2F
MODEL SPECIFICATIONS
Chapter 2
Helical Foundation Systems
5.2.1 The wall anchorage shall consist of a bearing plate, or other fabricated bearing device
connected to the helical soil nail with threaded rod adaptors.
5.2.2 A spherical seat nut or beveled washer and nut may be required at the connection
of the helical soil nail to the bearing device to accommodate soil nail inclination per
manufacturer recommendations.
5.2.3 Bearing devices shall be fabricated from steel conforming to ASTM A36 or A572
specifications, or equivalent.
5.2.4 Welded wire fabric shall conform to ASTM A185 or equivalent.
5.2.5 Reinforcing steel shall conform to ASTM A615, Grade 420 deformed.
5.3 Drainage Material
5.3.1 Vertical Wall Drains: Provide prefabricated, fully wrapped preformed geocomposite
drains as required and shown on the Plans. The drainage core shall be either a preformed
grid of embossed plastic or a system of plastic pillars and interconnections forming a
semi-rigid mat, not less than 0.25-inch or more than 0.50-inch thick. The core material,
when covered with filter fabric, shall be capable of maintaining a drainage void for
the entire length of the permeable liner. Preformed drains shall be no wider than 12
inches unless special methods are used to ensure adherence of the shotcrete to the
fabric and to preclude the fabric from sagging under the weight of the shotcrete. They
shall be suitably outletted or connected to a longitudinal drain at the base of the wall.
When splicing of drains is required, full flow through the splice shall be maintained and
splices shall be suitably protected from damage and contamination during subsequent
shotcreting. The shotcrete shall be the full design thickness over the drain.
5.3.2 Horizontal Drains: Provide as required and shown on the Plans, slotted and unslotted
PVC pipe conforming to ASTM D1785 or equal. When horizontal drains are installed in
bored holes, the Installing Contractor shall make provisions to assure that the drain-
hole annulus does not collapse prior to the insertion of the slotted drain. Only the front
12 inches of drain pipe shall be unslotted.
5.4 Shotcrete Wall Facing
5.4.1 The Installing Contractor shall submit for approval by the Owner, materials, methods
and control procedures for this work. Shotcrete design shall be in accordance with
the shotcrete specifications in FHWA Geotechnical Engineering Circular No. 7, “Soil
Nail Walls”, except as otherwise specified on the Plans. If facing material other than
shotcrete is specified, the Installing Contractor shall submit for approval by the Owner,
materials, methods and control procedures for this work.
5.5 Materials Handling and Storage
5.5.1 Store cement to prevent moisture degradation and partial hydration. Do not use cement
that has become caked or lumpy. Store aggregates so that segregation and inclusion
of foreign materials are prevented. Store un-galvanized helical soil nails on supports to
keep the steel from contacting the ground. Light rust that has not resulted in pitting is
acceptable for temporary applications.












