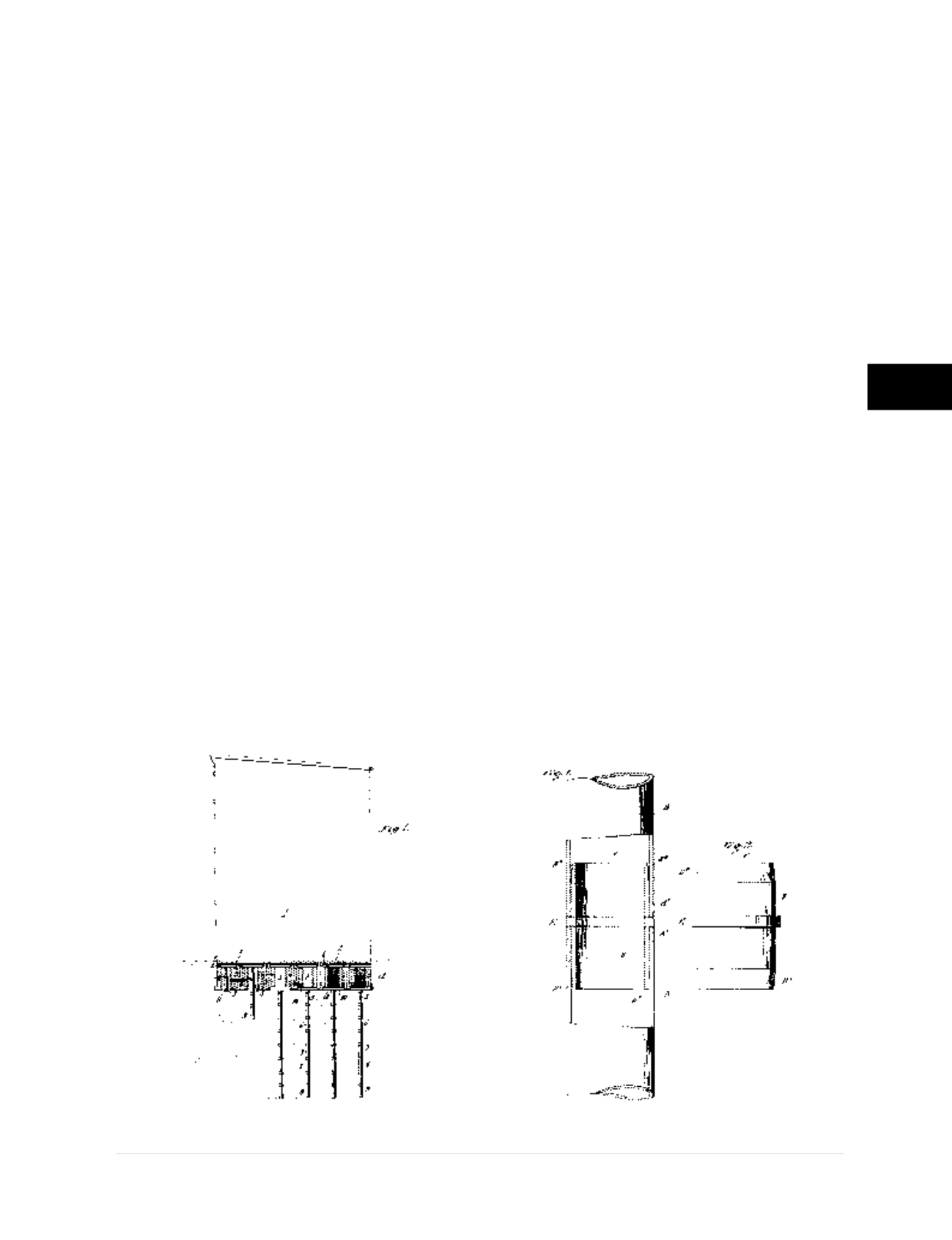

© 2014 Foundation Supportworks
®
,
Inc.
All Rights Reserved
p 221
Chapter 3
Hydraulically-Driven Push Piers
CHAPTER 3
HYDRAULICALLY-DRIVEN PUSH PIERS
CHAPTER 3
HYDRAULICALLY-DRIVEN PUSH PIERS
3.1. History
Commonly referred to as push piers, jacked
piles, resistance piers, or hydraulically driven
piers, these systems were developed to stabilize
buildings against further settlement and/or to
provide additional foundation support. Push pier
systems have patent history dating back to the
late 1800s and had their early beginnings in the
populated areas of the northeast United States
(US). Several inventors from New York were
the pioneers of these systems, and utilized a
common methodology of pushing hollow tubular
iron columns in sections to a suitable load bearing
stratum. They are considered retrofit systems
since they require an existing structure to provide
the reaction necessary to push or drive the piers
to competent soils. These early pier systems
were typically installed beneath opposing sides of
a building wall (staggered or in pairs), or directly
beneath the center of the wall.
The first US patented push pier system was by
Jules Breuchard (US Patent No. 563,130) on June
30, 1896, which specified removal of portions of
brick foundation walls to allow for placement of
structural “headers” (stone or steel) and set up
of the drive equipment
(Figure 3.1.a)
. The drive
equipment or “ram” would push steel piling
sections using the weight of the structure until the
desired resistance was achieved. The top of the
pier would then be shimmed with brick or other
structural elements to another header beam across
the bottom of the foundation opening. The space
between the structural headers would then be
refilled with brick and mortar. The first application
of this system was in New York City in 1896. The
piers supported a 4-story building during the
excavation and construction of the basement
level of the new Commercial Cable Building on the
adjacent property. Nine piers were installed along
a 57-foot long wall to allow excavation to a depth
of about 10 feet below the underpinned structure.
The piers were manufactured from 10-inch outside
diameter (O.D.) pipe with a
5/8
-inch wall thickness.
Five-foot lengths of pipe were pushed to depths of
about 33 feet using a 60-ton jack to its full capacity.
External couplings were used to maintain direct
bearing of the pier sections. An internal coupling
was first patented by Francis Pruyn (US Patent
No. 1,188,485) on June 27, 1916. This internal
coupling concept allowed for a pre-manufactured
connection with the same diameter as the pier
pipe
(Figure 3.1.b)
.
Figure 3.1.a
Breuchard patented system (1896)
Figure 3.1.b
Pruyn patented internal coupling (1916)












